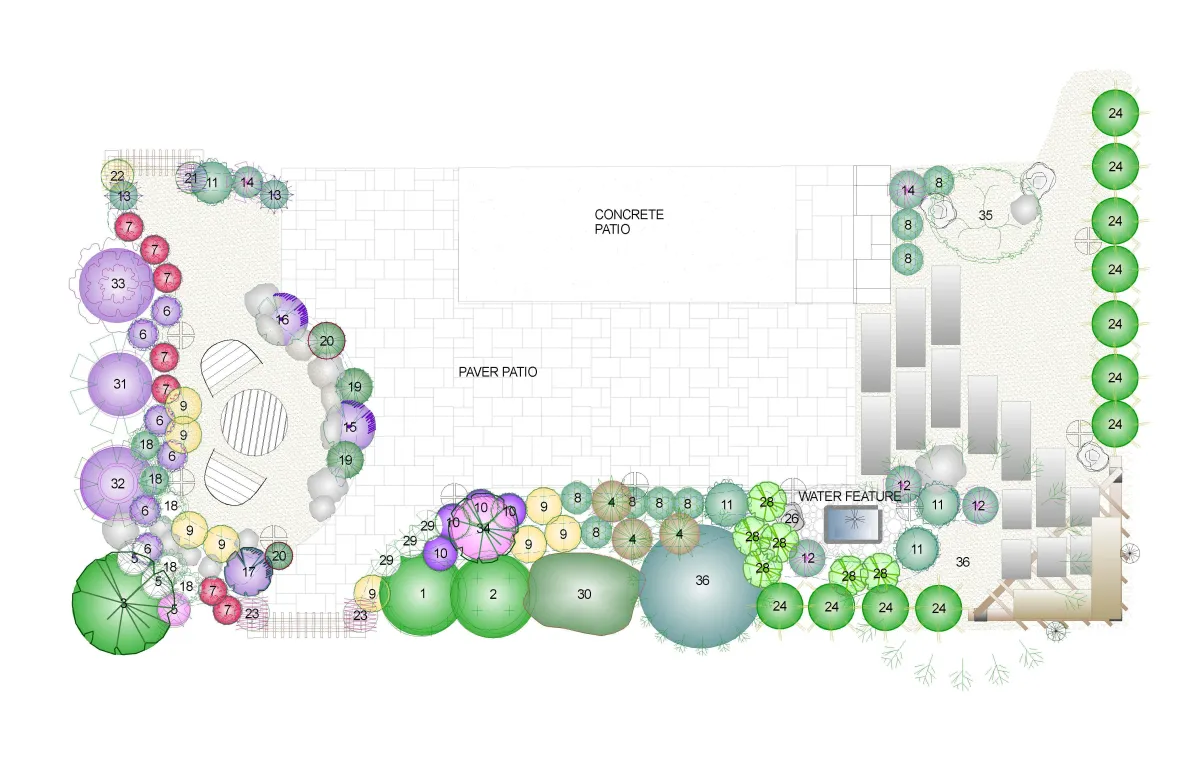Landscape Design

Landscape Design for Residential Properties in
Bend, Oregon
Carlsen Designs provides professional landscape design services for Bend, Oregon, and surrounding areas.
Our scaled CAD-based plans reflect your property’s actual conditions and include site‑specific layouts and planting strategies. We give you a clear, flexible design plan so you can make confident decisions without rushing into construction.

Steps of Landscape Design

Step One: Site Visit & Consultation
We start with an on‑site visit to understand your property, discuss your goals, and review any site challenges before planning the design.
Step Two: Conceptual Design & Planning
A preliminary plan is created with layout ideas and plant selections to visualize your future landscape and guide decision‑making.
Step Three: Detailed Drawings & Plant Palette
We prepare scaled drawings and a customized plant palette to ensure accuracy and a clear roadmap for the next steps.
Step Four: Final Plan & Recommendations
Your final plan includes clear recommendations and the flexibility to move forward with confidence or coordinate installation later.

Why Homeowners in Bend Work with Carlsen Designs
Every drawing starts with your land: We measure and map your actual conditions, then build the design around what works. No reused layouts or prefab templates.
CAD precision without pressure: You get clear, scalable plans without immediate construction commitments. This lets you prepare with intention before any build begins.
Local plant knowledge is built in: We design with plants that survive—and thrive—in Central Oregon’s climate. Your layout includes choices that work with your water availability and care preferences.

Frequently Asked Questions
What type of plan do you create?
I create CAD (computer aided design) and BIM (building information modeling) software to provide complete information on all the elements of the design. We use it to create scaled, highly accurate plans that support reliable planning and smooth transitions to construction.
Do you include material suggestions?
Yes. We recommend materials based on climate, durability, budget and aesthetics.
Can the design be installed in phases?
Yes, and that is the beauty of having a plan designed by Carlsen Landscape Design. You will still get the result you wish for but can proceed with one section at a time.
Move Forward with a Clear Landscape Plan
If you are building a new home or upgrading your current landscape contact Carlsen Landscape Design to create the outdoor vision you desire.

